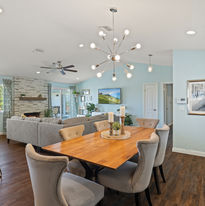Working Together, With You,
Every Step of the Way
3
Bedrooms
2
Bathrooms
1,716
Square Feet
$1,080,000
Asking Price
Amazing sunset views! As you walk in, you’ll notice the light bright and airy feel of the great room, with vaulted ceilings, vinyl wood plank flooring, custom kitchen cabinetry, oversized kitchen island, breakfast bar seating, marble countertops and a herring bone backsplash. The stylish farmhouse kitchen sink overlooks an unobstructed view of the hills and city below. Light a fire on a winter’s day in your woodburning gas fireplace and admire the beautiful stonework and wood hearth. The remodeled hall bath includes granite counter tops and matching tile floor and tub surround. Wait till you see your jaw dropping primary bedroom suite with a dazzling 12x7 ft walk in closet with built-in cabinets. The luxurious spa like primary bathroom has a large shower with bench, a deep soaking tub, convenient nooks for your toiletries, a blue tooth speaker to enjoy your favorite tunes, dual sink marble vanity and a delightful barn door to cover the deep linen closet. Outside you’ll enjoy a paver driveway and large enclosed front courtyard, complete with a gas fire pit, water feature, outdoor lighting, and drip water system. The backyard includes a grassy area, drought resistant landscaping, 3 elderberry trees, a willow tree, sages, holly leaf cherry, a guava tree, and other local native plants. Other features of this home include the reverse osmosis and water softener system, new plumbing, wood window shutters, security camera system, recessed lighting and ceiling fans, central AC, dual pane vinyl windows, direct access garage with storage cabinets and work bench. Located in the highly sought-after Olive Heights neighborhood, with easy access to the 57, 91, and 55 freeways. Nearby shopping at the Village of Orange and a short stroll to Olive Elementary School, Eisenhower Park and within the acclaimed Villa Park High and Cerro Villa Junior High School boundaries NO HOA, NO MELLO ROOS! This home is a true GEM and really is a rare opportunity at this price!
VIRTUAL TOUR
FEATURES
-
3 Bedrooms, 2 Bathrooms
-
1,716 sqft. of living space
-
10,150 square foot lot
-
2-Car Attached Garage
-
Breakfast Counter Island
-
12' x 7' Walk-in Closet
-
Dual Sinks in Main Bath
-
Stainless Steel Kitchen Appliances
-
Ceiling Fans and Recessed Lights
-
Central A/C and Heat
-
City Lights and Sunset Views
-
Fully Remodeled
-
Vaulted Ceilings
-
Marble Counters
-
Living Room Fireplace
-
Separate Tub and Shower
-
Custom Window Shutters
-
Tankless Water Heater
-
Automatic Sprinklers
-
Paver Front Courtyard and Driveway
FLOOR PLAN

FULL VIDEO





























