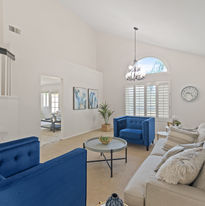Working Together, With You,
Every Step of the Way
3
Bedrooms
2.5
Bathrooms
1,663
Square Feet
$775,000
Asking Price
Panoramic VIEW home situated in the rolling foothills of Chino Hills within the desirable neighborhood of Village Oak! This 3 bedroom and 2.5 bath property is perfect for someone looking for nicely sized entertaining space coupled with a backyard that boasts gorgeous views. Freshly painted exterior and interior plus new carpeting in all the bedrooms plus the living room. Formal living room with wood shutters & an option for separate formal dining upon entry. Kitchen has new quartz counters, a spacious breakfast nook for secondary dining that opens to the family room which enjoys a cozy fireplace and tile flooring. Dual Pane Vinyl windows. The primary suite flaunts views of city lights and rolling foothills. The primary bath has dual sinks, a skylight in the vaulted ceiling, soaking tub/shower combo and a walk-in closet. Backyard is very private with block walls on each side and wrought iron fencing as to not block the stunning views. The freshly painted gazebo with wiring and conduit for a spa, and a built-in raised bar area ready for you to install a BBQ to enjoy outside entertaining under the shade of your gorgeous mature peppertree. Great location with quick access to area parks & walking trails. Highly rated schools Oak Ridge Elementary, Townsend Junior High and Chino Hills High School. No HOA or Mello-Roos.
VIRTUAL TOUR
FEATURES
-
3 Bedrooms, 2.5 Bathrooms
-
1,663 sqft. of living space
-
2-Car Attached Garage
-
Walk-in Closet
-
Dual Sinks in Main Bath
-
New Quartz Countertop
-
Ceiling Fans
-
Central A/C and Heat
-
City Lights Views
-
5,565 square foot lot
-
Vaulted Ceilings
-
New flooring
-
Family Room Fireplace
-
Fresh paint inside and out
-
Custom Window Shutters
-
Automatic Sprinklers
FLOOR PLAN
































